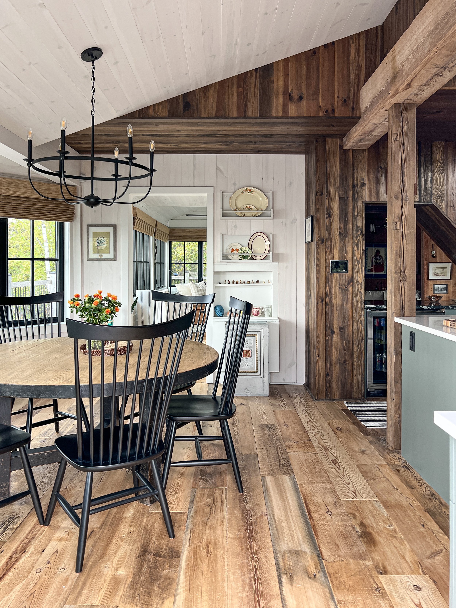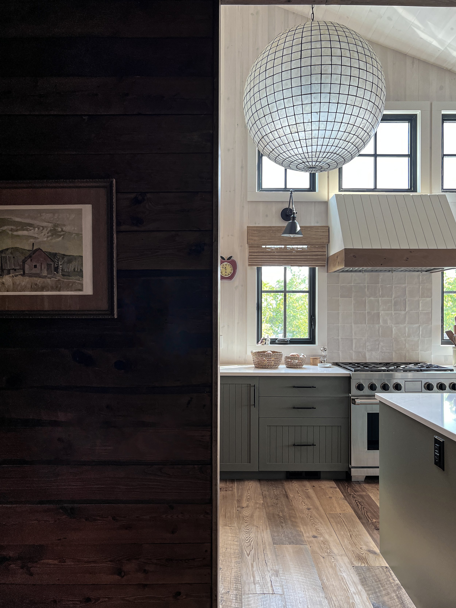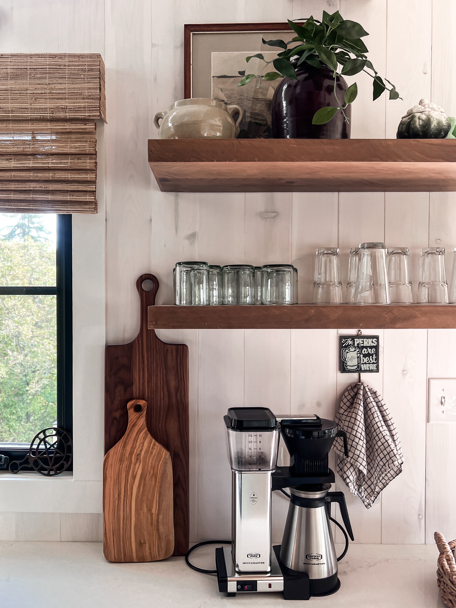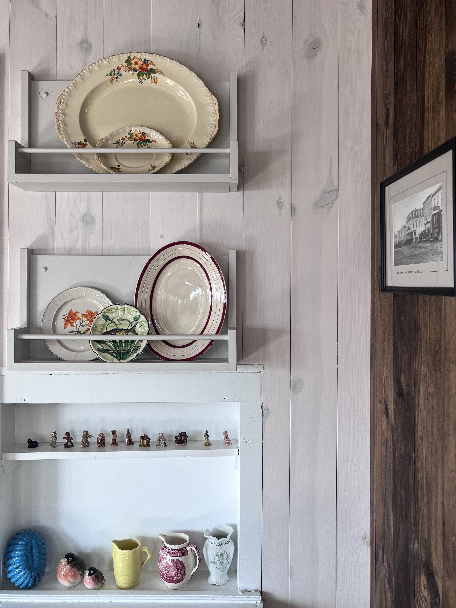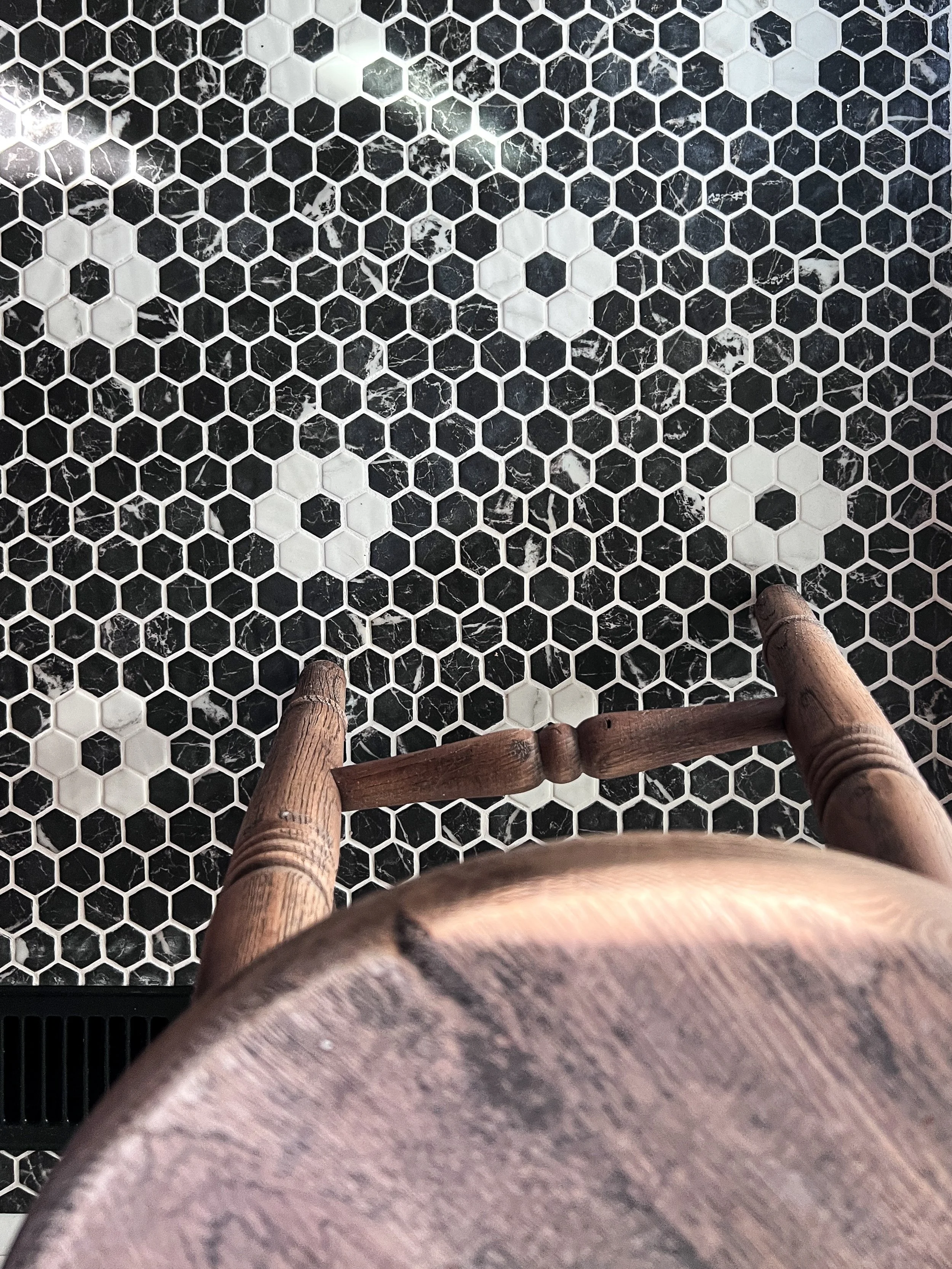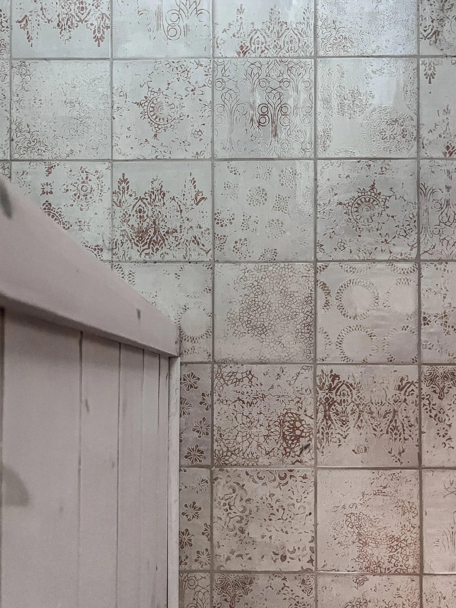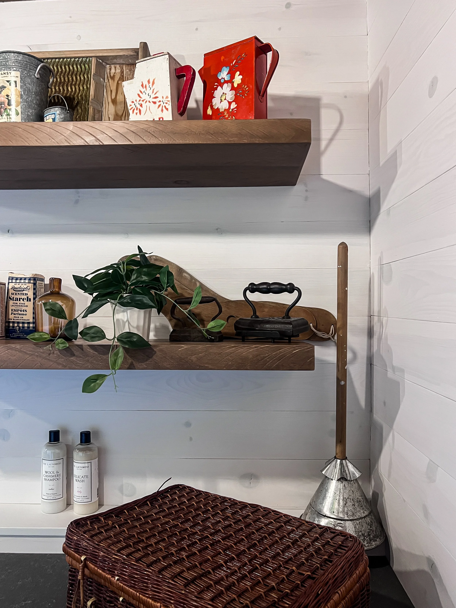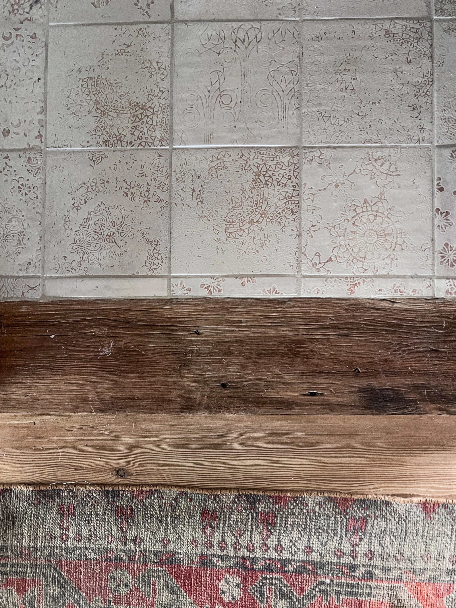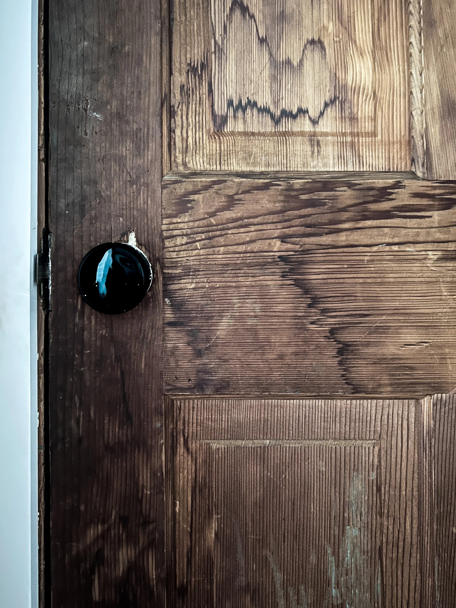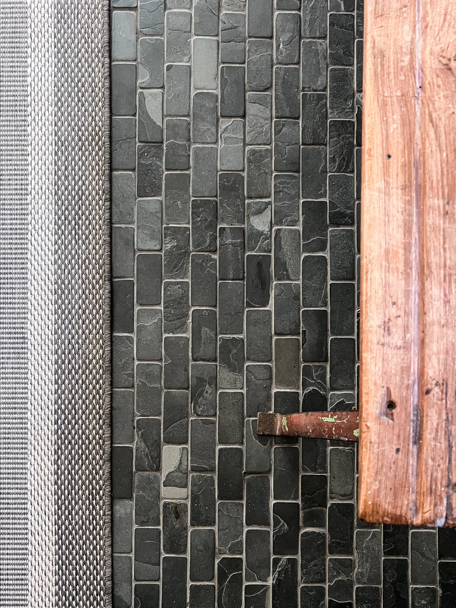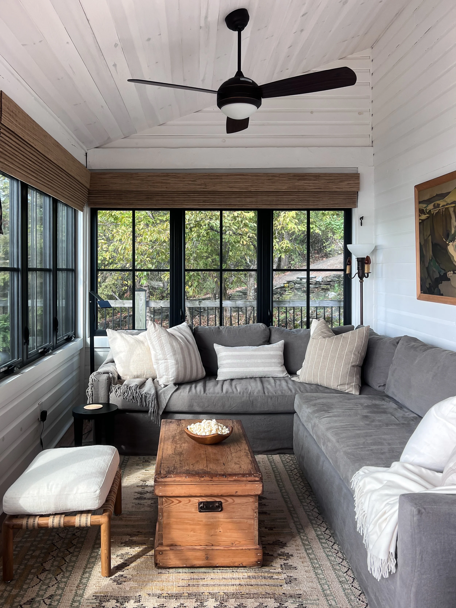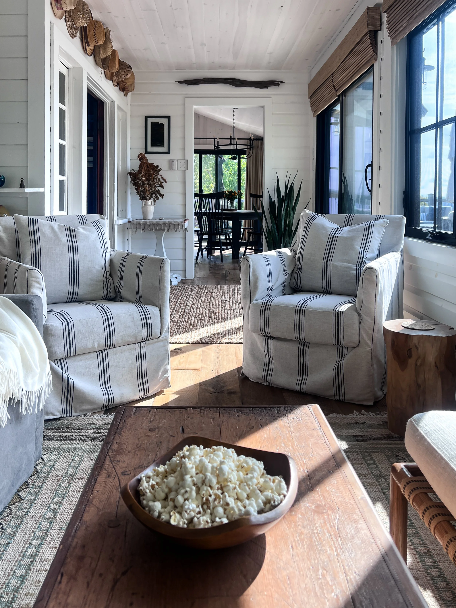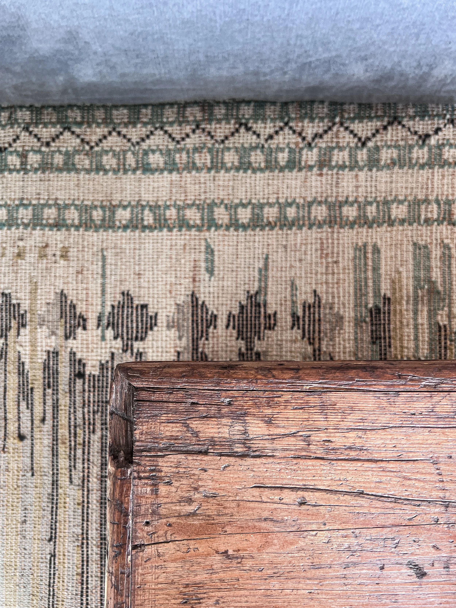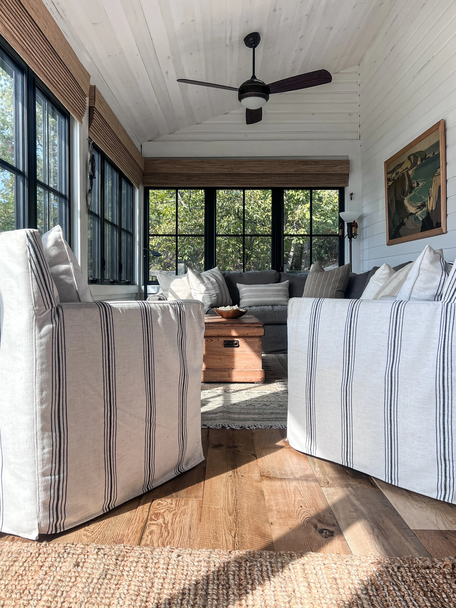ST.CLAIR
Blending new seamlessly with old was not just the challenge of this renovation, but the most critical design component in order to maintain the integrity and character of this original 1902 cabin. We wanted to do this camp justice and keep as much of its vintage essence as possible. Without adding any square footage, the design addressed the needs for a larger, open Kitchen, a more private Primary Bedroom location, larger Bathroom and a better functioning Entry space. To solve these spacial issues, without adding to the footprint, we had to get creative with the space planning. The exterior also got a refresh with all new windows, siding, soffits, facia, lighting and detailing. The whole renovation was accomplished without touching the original Great Room!
Reclaimed wood products were integrated into the design to bring authenticity to the space and help to bridge the gap between new and old. A softer and natural colour pallet featuring greens, greys and off-whites was chosen to keep the space muted, but warm. The white washed walls were incorporated to add texture, brightness and to balance the rich wood tones. With most truly vintage spaces, things are added and collected over time and can create a feeling that it was pieced together one space at a time. This is truly a one of kind camp!
LOCATION: Kenora, ON • BUILDER: Jarnel Construction
Photos by re:Design Studio













