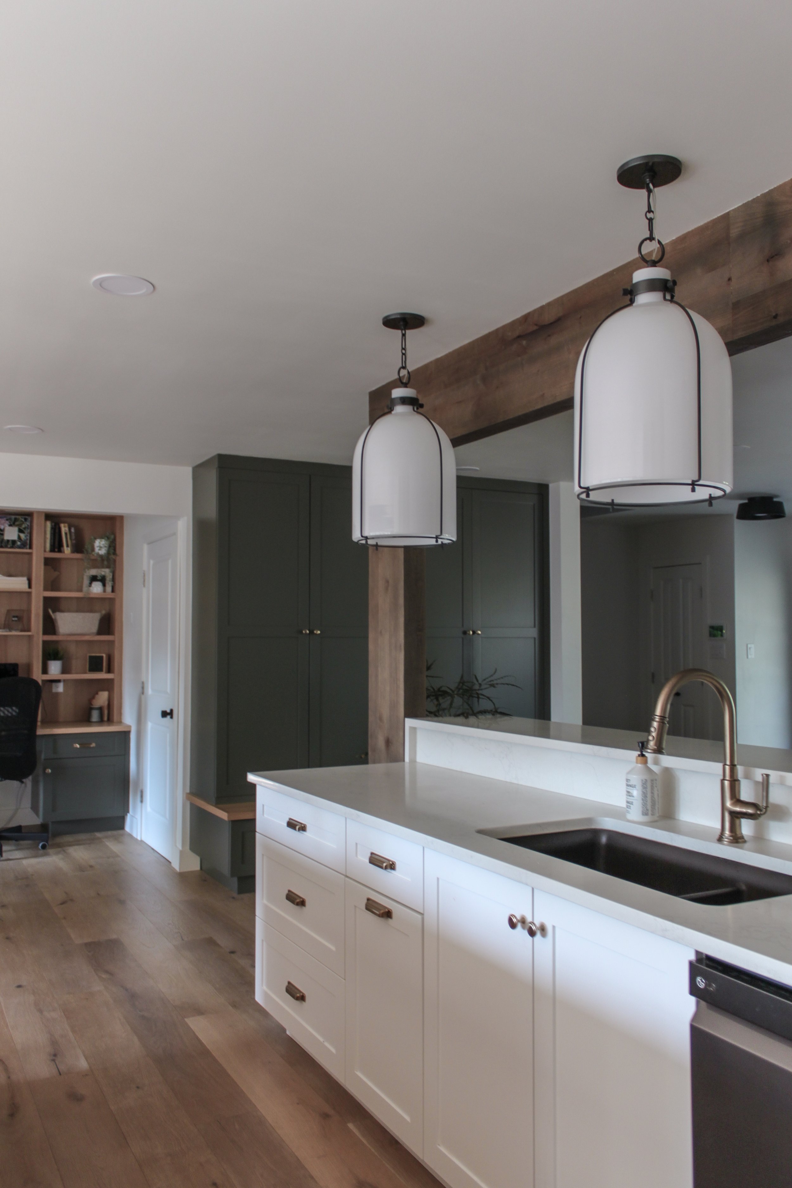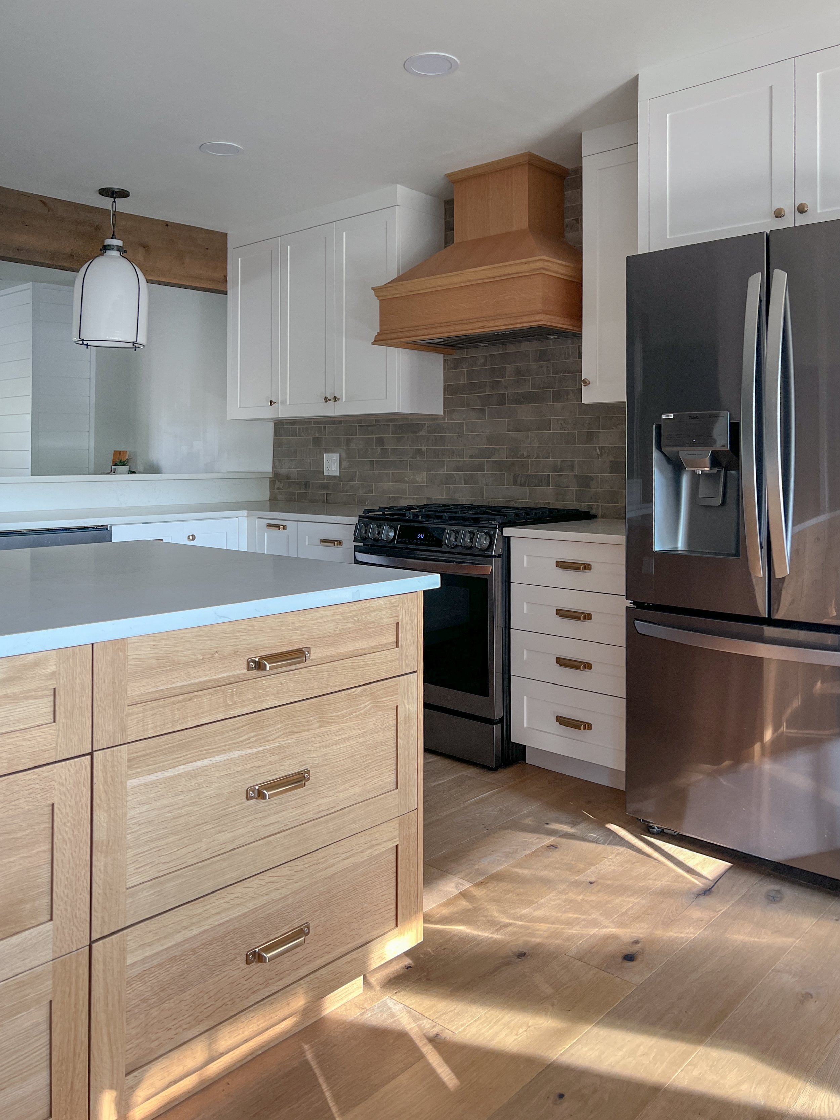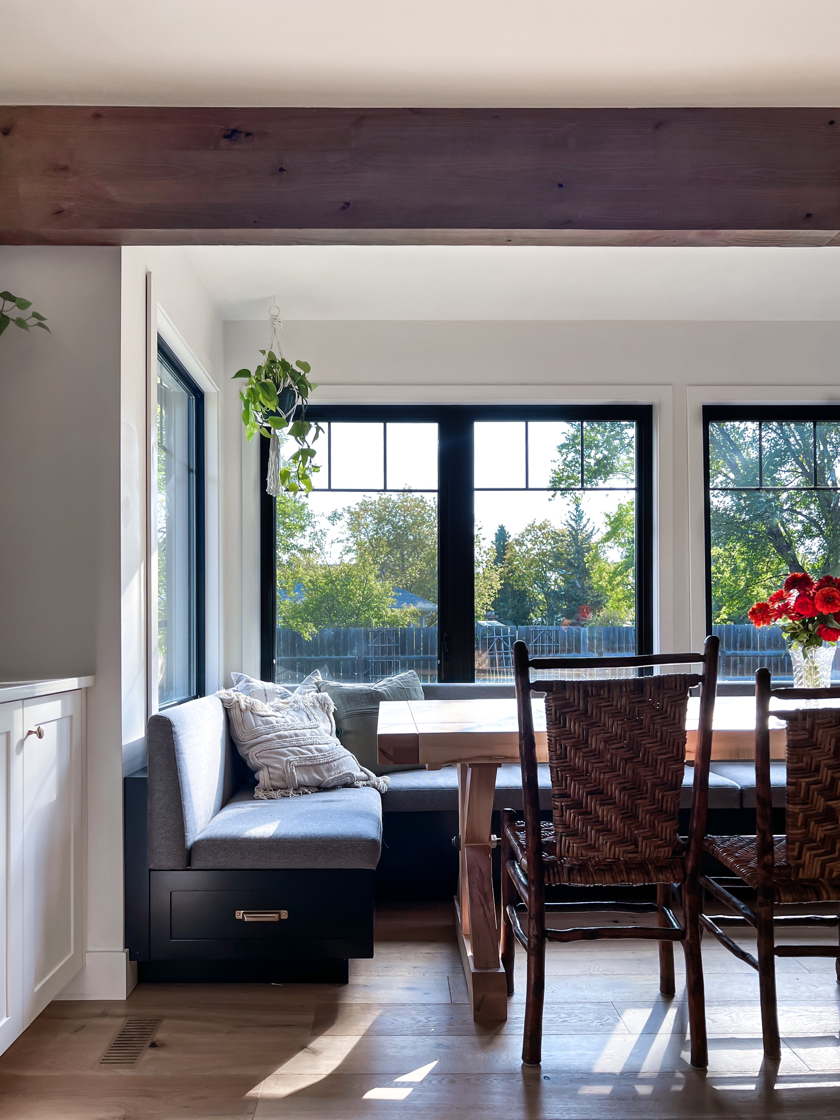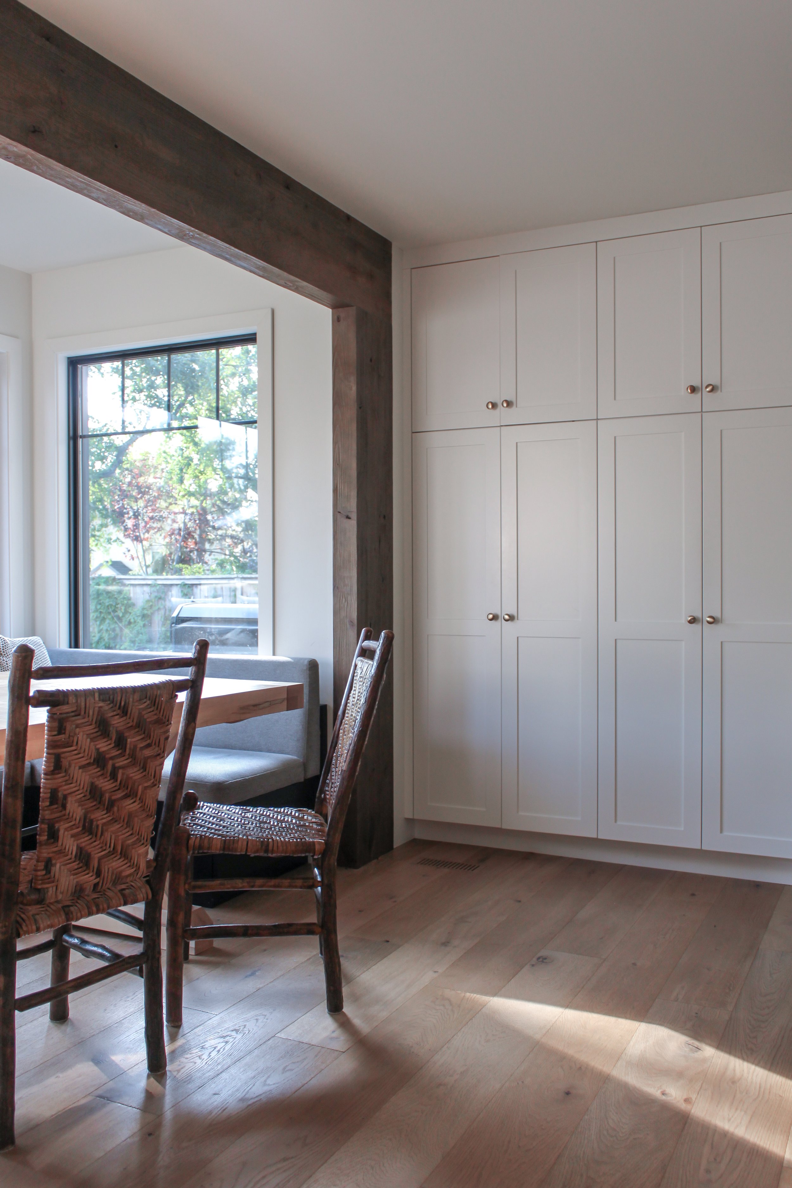ROYALGATE
One of our most favorite and dramatic renovations to date! We opened up the main floor of this home and and added a exterior bay window to crate a large kitchen/dining space that is truly the heart of this home! The new dining nook is cozy and and bright. What started as a segmented space is now a unified living space that maximizes the foot print of this home! The previous kitchen was dark and divided, making it very tight. One of the best features of this design is the added storage tying the front door to the kitchen. With such limited entry space, this took the pressure off the front door and created a great visual to tuck away all of the kids clothes! We love the natural earth tones of this new space!
LOCATION: Winnipeg, MB
Photos by re:Design Studio













